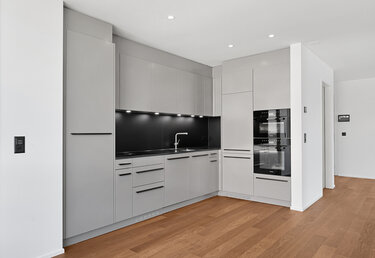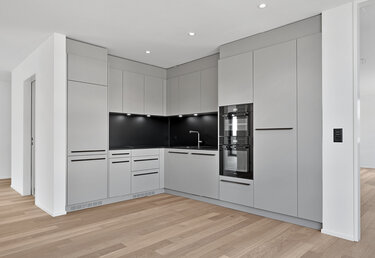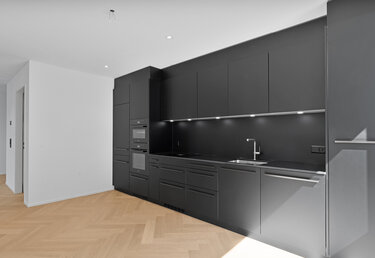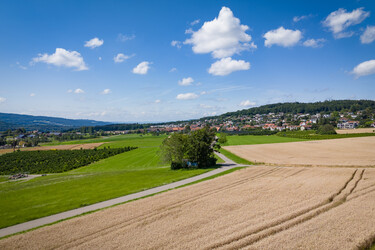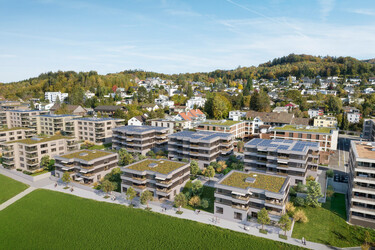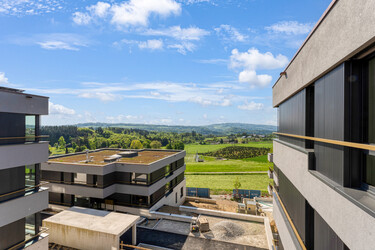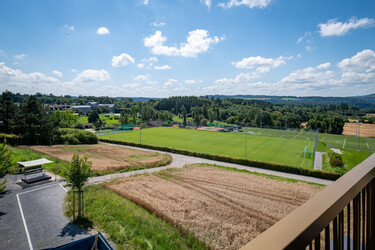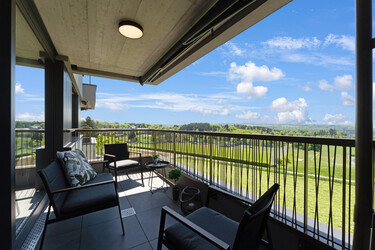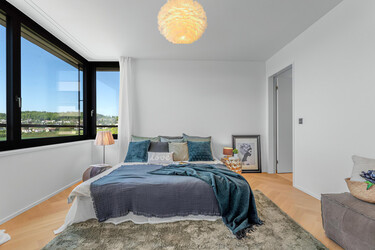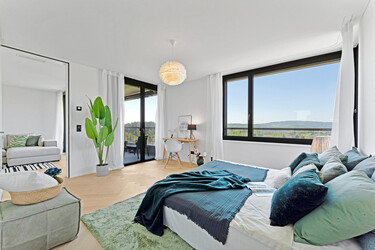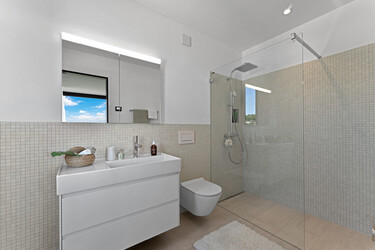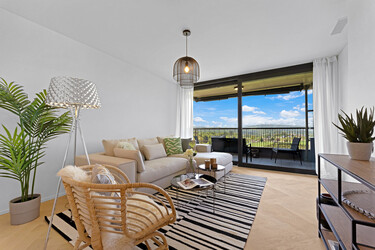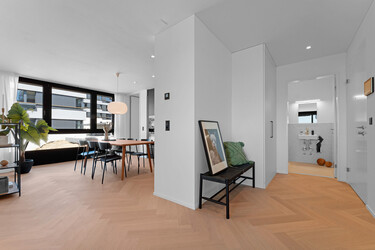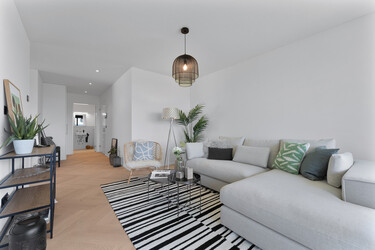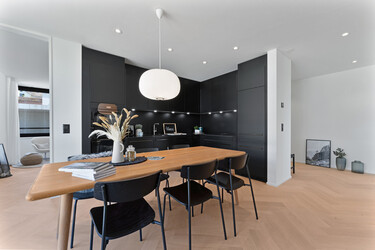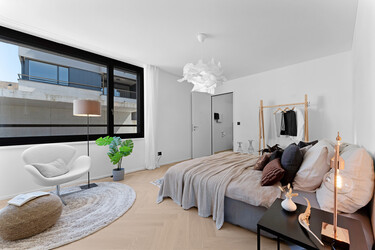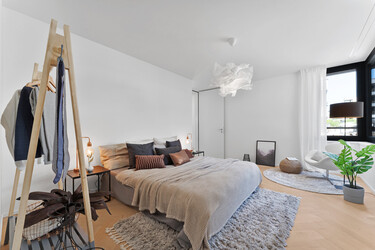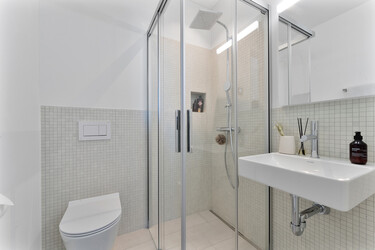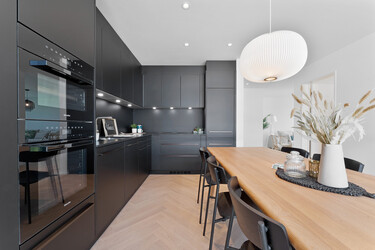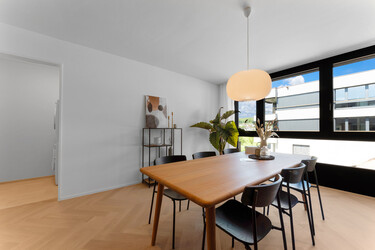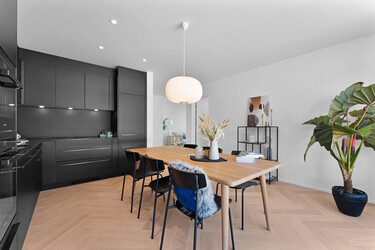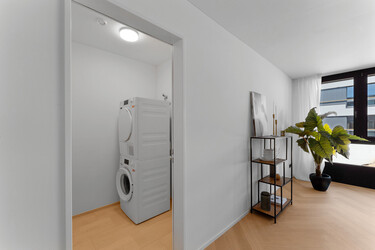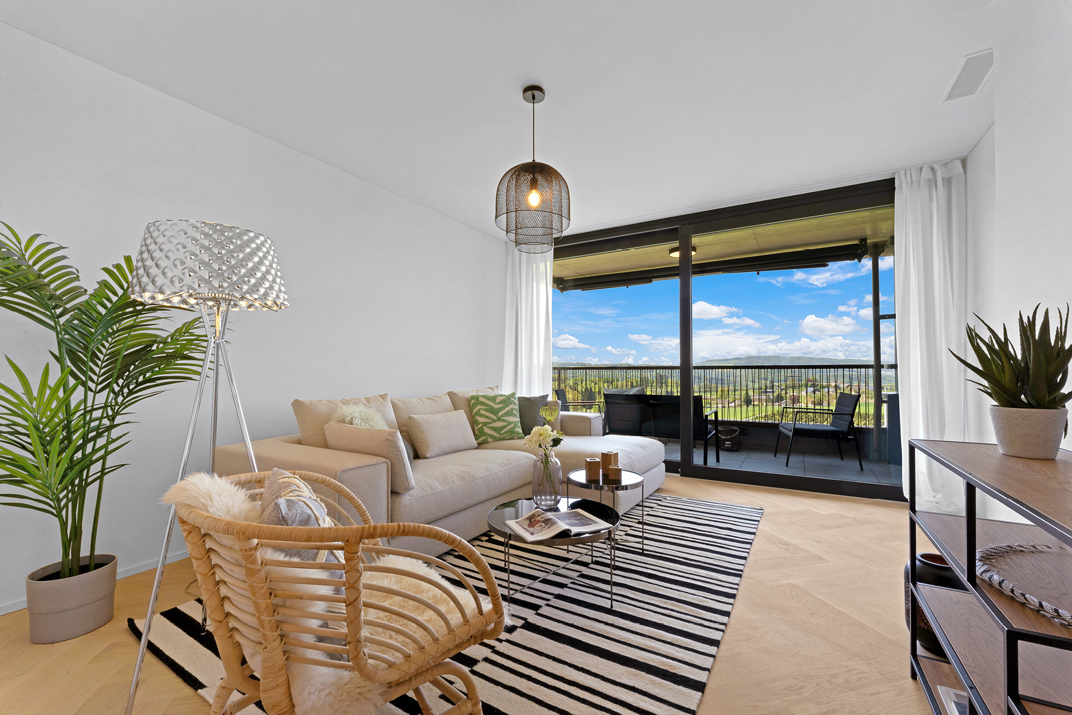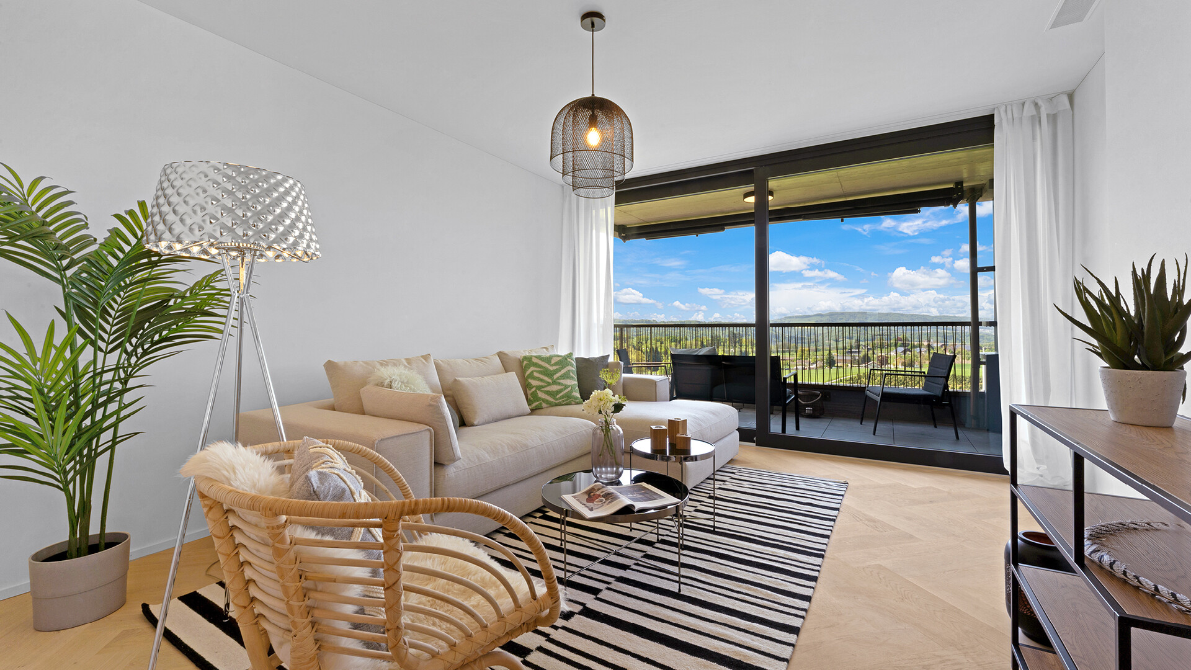
Discover your future home
Immerse yourself in the three different finish options and choose your favourite.
Essence
Smoked oak parquet with natural oil finish
Opal matt kitchen panels
This design represents nature, simplicity and stability. The colours and materials contribute to a harmonious ambience that emphasises the connection with nature.
Image gallery 3D virtual tourTimeless
Smoked oak parquet with natural oil finish
Sand matt kitchen panels
Here, timeless elegance and durability are combined. Materials that never go out of fashion lend a stylish character.
Image gallery 3D virtual tourUrban
Cream oak parquet
Black matt kitchen panels
For fans of urban flair, this concept offers a modern, appealing style that brings the dynamism of urban living to Uitikon.
Image gallery 3D virtual tour